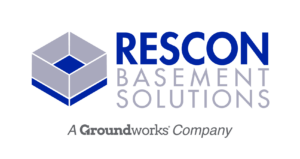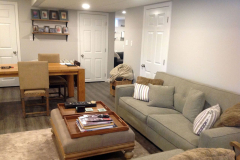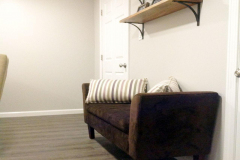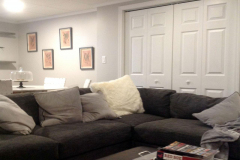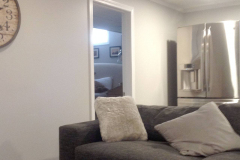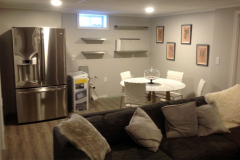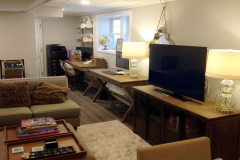Fabulous Finish – Basement Finishing Project
 We have been busy putting the final touches on one of our latest finishing projects in Framingham, MA. This project has been quite an exciting and grand project. We have taken a large empty space and transformed it into a multi-use living area.
We have been busy putting the final touches on one of our latest finishing projects in Framingham, MA. This project has been quite an exciting and grand project. We have taken a large empty space and transformed it into a multi-use living area.
The must-haves that the homeowner wanted were an art center for the kids, a guest area and an office space for himself. The ultimate goal in this basement was to create a room that the whole family could enjoy within this open concept space while keeping specific areas separate.
The finished basement space includes a 3/4 bathroom, guest room, family room with kitchenette, office area and arts and craft studio space. There is also a custom designed cedar wrapped walk-in closet that is built into and runs the length of the stairs.
As you can see, this finished basement project showcases an excellent utilization of a unique layout in a hybrid space. Check back to see more images as they become available.
